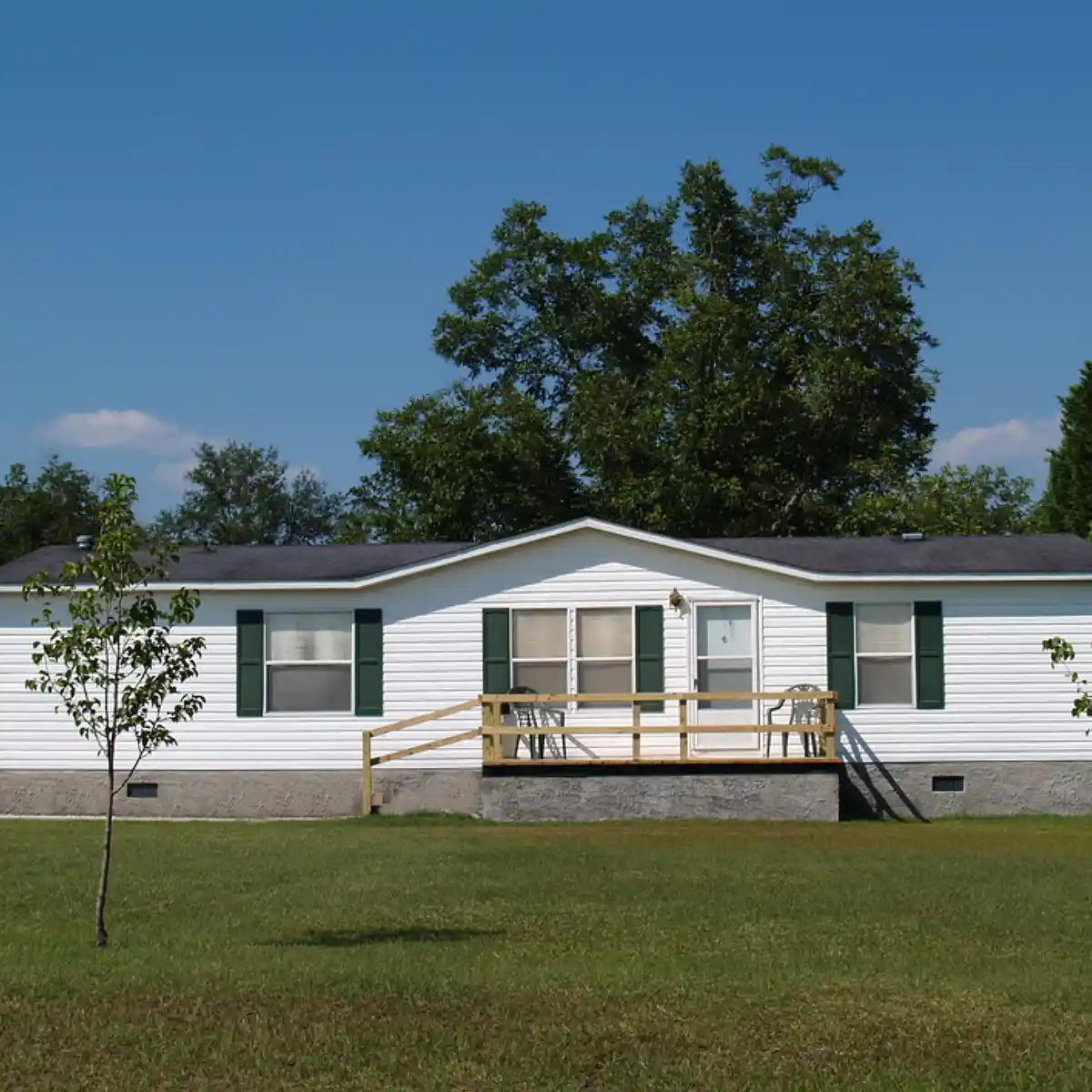Ventilation
Mobile Home Foundation Vents
Mobile home foundation vents are essential for maintaining proper airflow beneath a mobile home, preventing moisture buildup that can lead to structural damage or mold growth. These vents promote air circulation, reducing condensation and protecting the home’s foundation from rot and pests. Typically made of durable materials like metal or plastic, they are strategically placed around the skirting. Many vents feature adjustable louvers or automatic open-and-close mechanisms to adapt to weather conditions. Proper installation and regular maintenance of foundation vents ensure they function efficiently, safeguarding the home’s structural integrity and contributing to a healthy living environment.


Proper Air Flow
Open Air Vents
Open air foundation vents are openings built into the foundation of a building to promote ventilation beneath the structure. These vents allow air to flow through the crawl space or basement, preventing moisture buildup, which can lead to mold, mildew, and wood rot. Proper ventilation also helps regulate temperature and reduces the risk of pests. Common types include passive vents, which rely on natural airflow, and adjustable vents that can be closed or opened based on weather conditions. While effective for moisture control, care should be taken to ensure these vents do not compromise security or energy efficiency.
Get Moisture Out
Manual Vents
Manual foundation vents are openings in a building’s foundation that allow for ventilation in crawlspaces or basements. These vents are typically controlled by a lever or a simple mechanism, allowing homeowners to open or close them as needed. When open, they help regulate airflow, reduce humidity, and prevent mold growth by promoting air circulation. In colder climates, they can be closed during the winter to conserve heat and prevent freezing pipes. These vents offer a cost-effective way to maintain a healthier home environment but require regular monitoring and maintenance to ensure their effectiveness.


Simplified Installation
Automatic Vents
Automatic foundation vents are ventilation systems installed in the crawl space or foundation of buildings. They are designed to regulate airflow, allowing fresh air to enter and moisture to escape, preventing mold, mildew, and wood rot. These vents automatically open and close based on temperature and humidity levels, maintaining optimal conditions without manual intervention. The opening mechanism is typically controlled by a thermostat or humidistat, ensuring ventilation only when necessary. Automatic foundation vents help improve energy efficiency, prevent damage to the structure, and contribute to a healthier indoor environment by promoting better air circulation.
Get Enough Material
Calculating foundation vents involves determining the necessary ventilation area to prevent moisture buildup and ensure airflow under a building. Typically, the International Residential Code (IRC) recommends at least 1 square foot of vent area for every 150 square feet of crawl space. This can vary based on local climate, soil conditions, and the type of foundation. For effective ventilation, vents should be evenly distributed, including both intake and exhaust vents. If the space is prone to high humidity, additional ventilation or a vapor barrier may be required. Always consider local building codes for specific requirements and adjustments. Not sure if you are getting enough material? Contact us and we can help you get the material you need.


